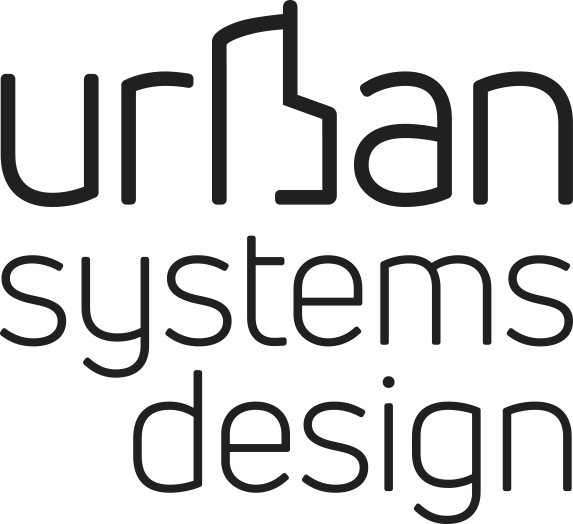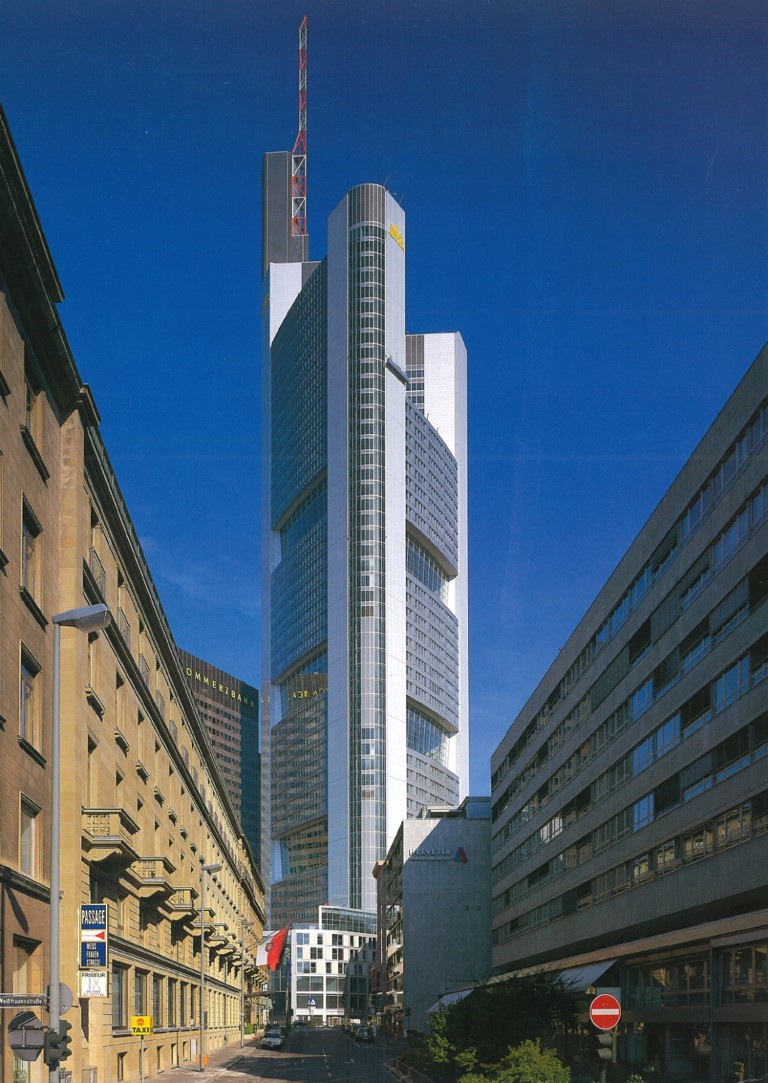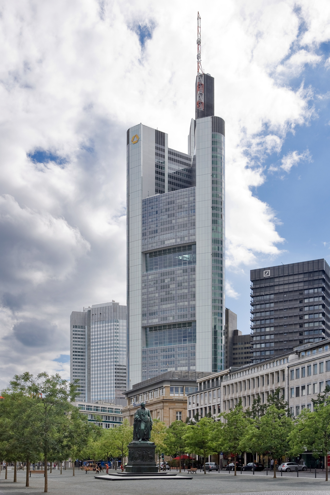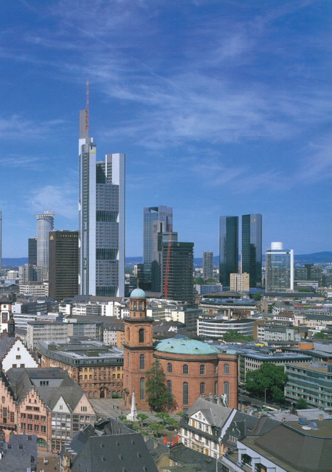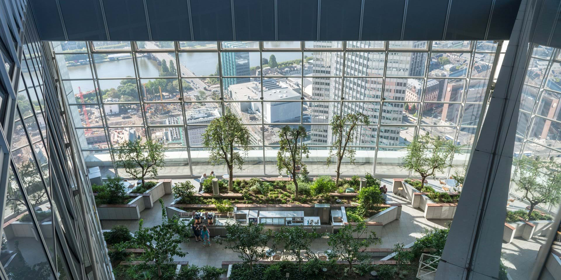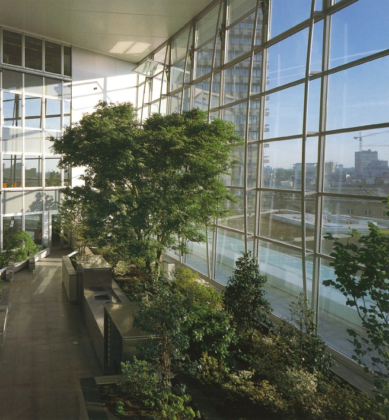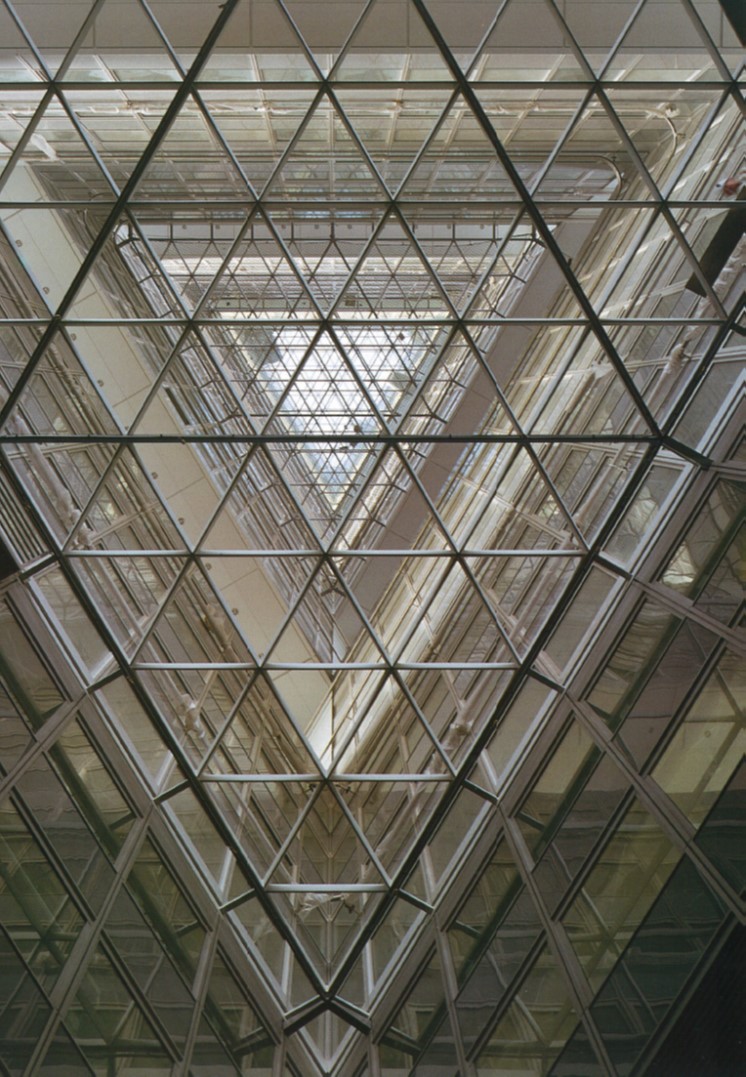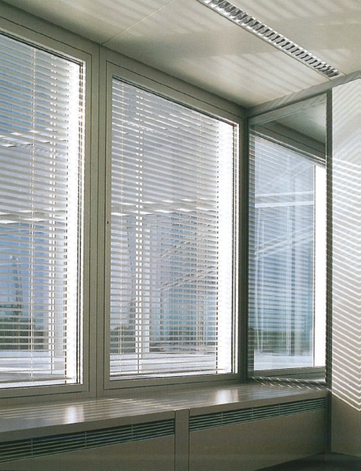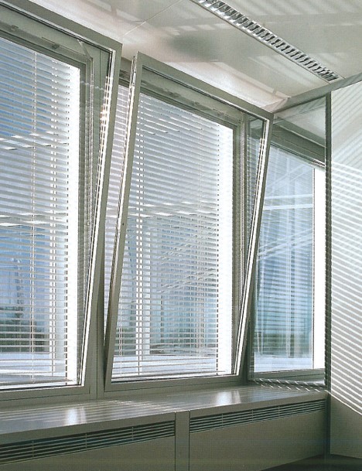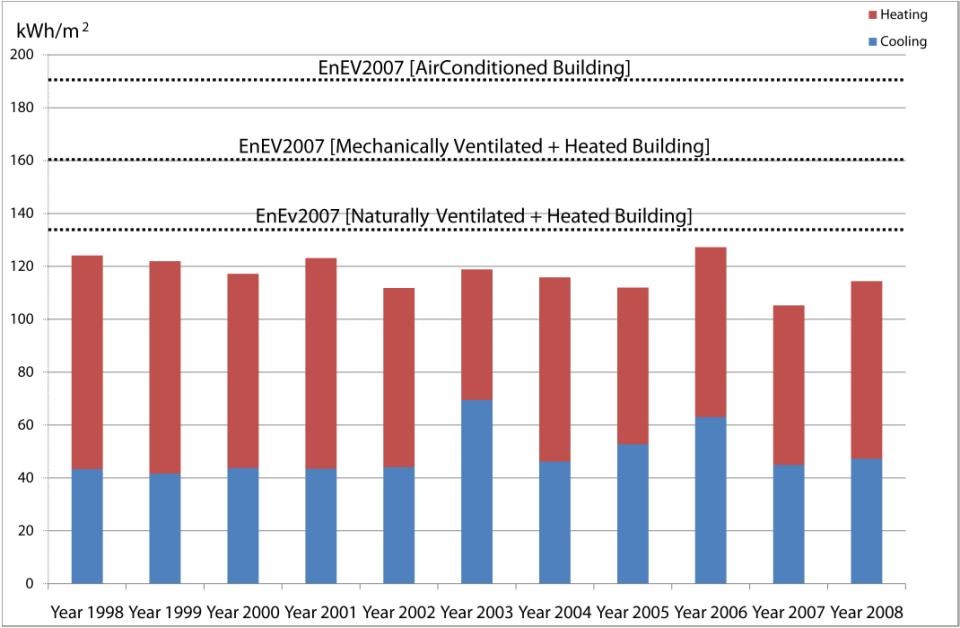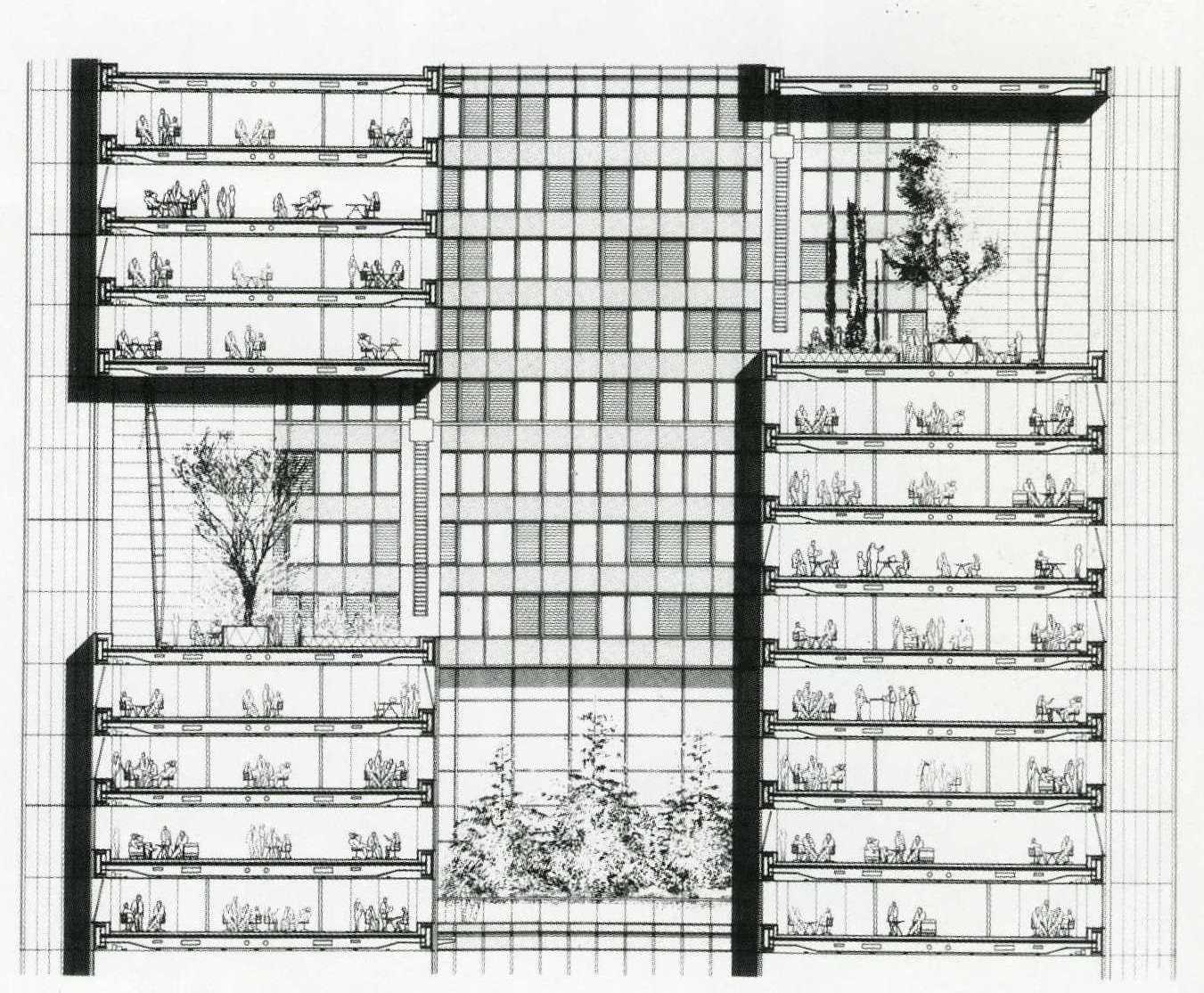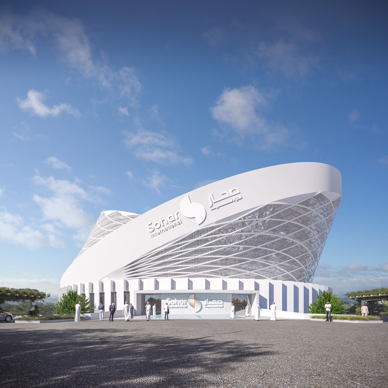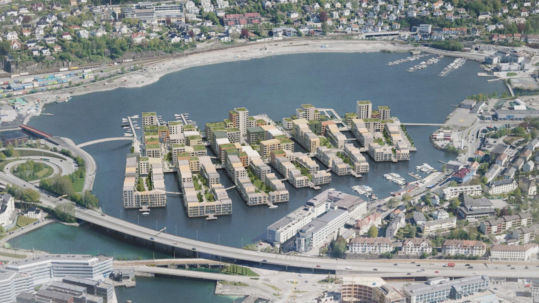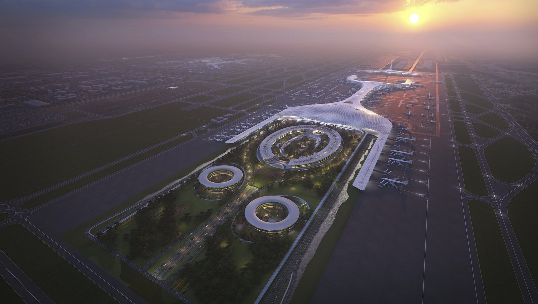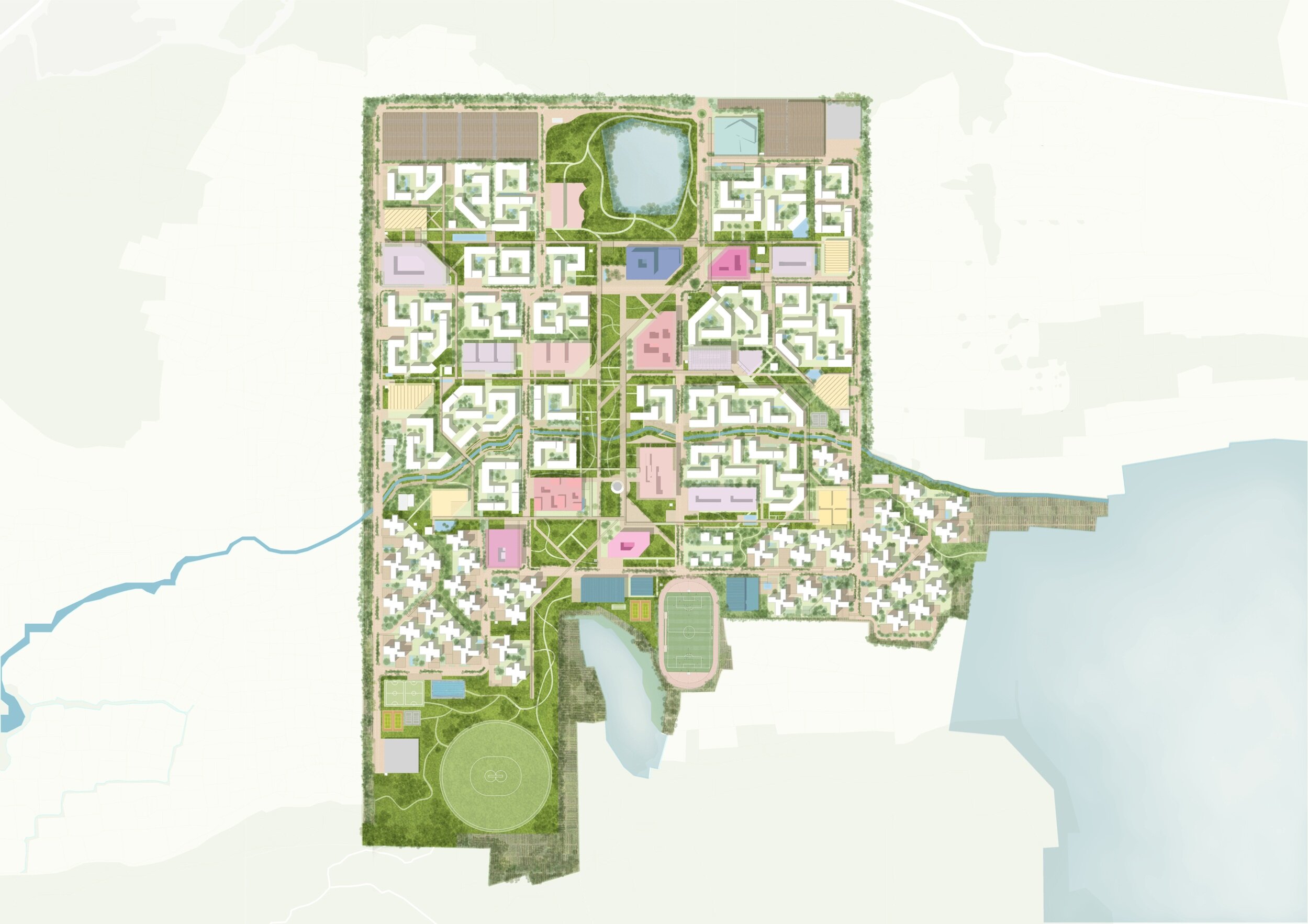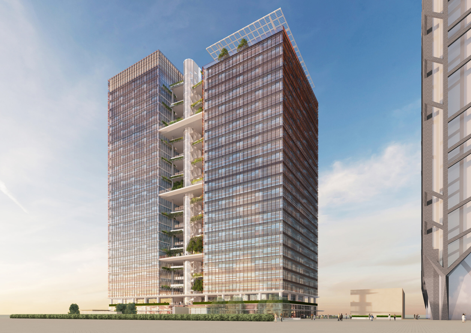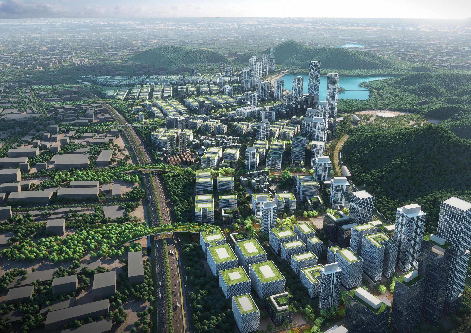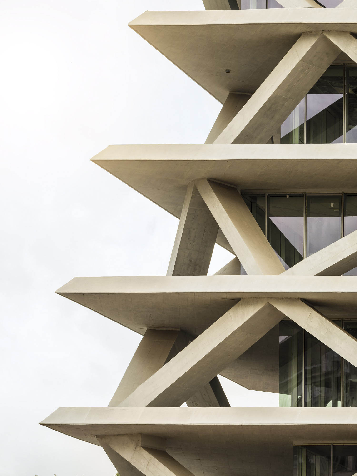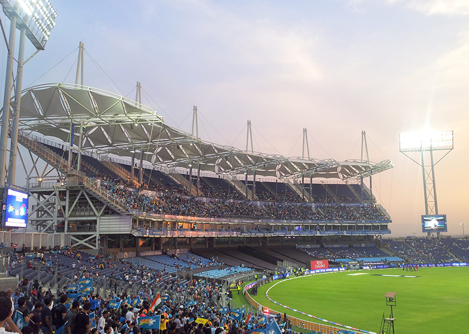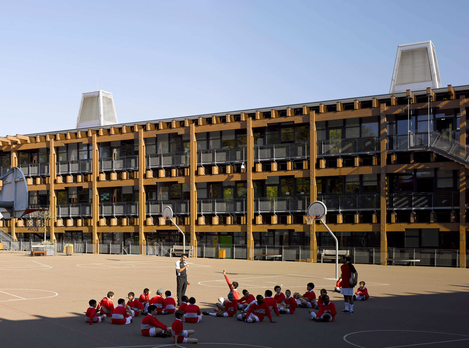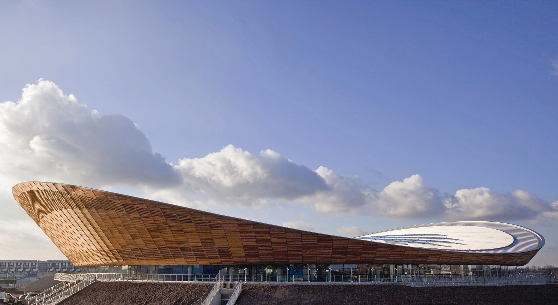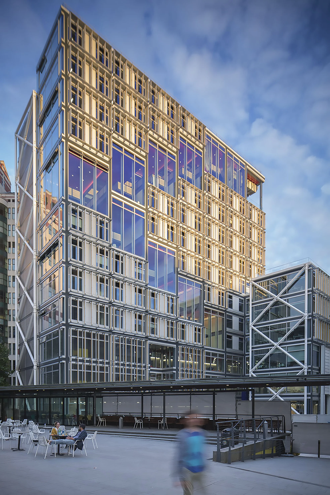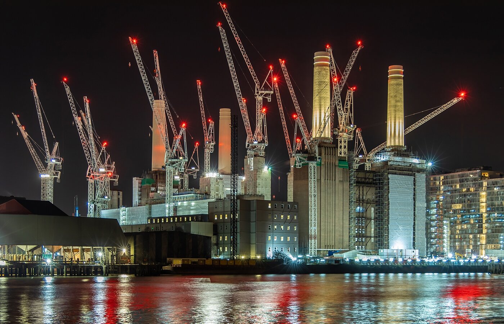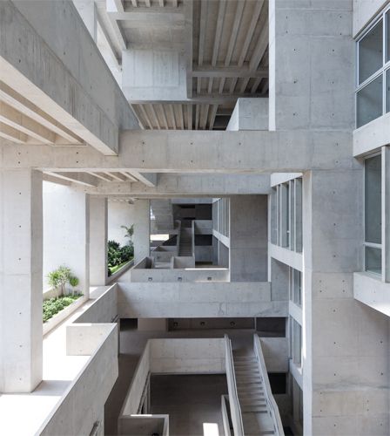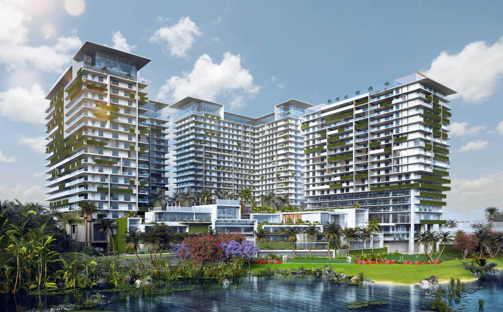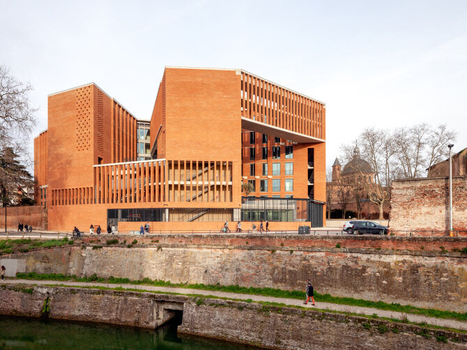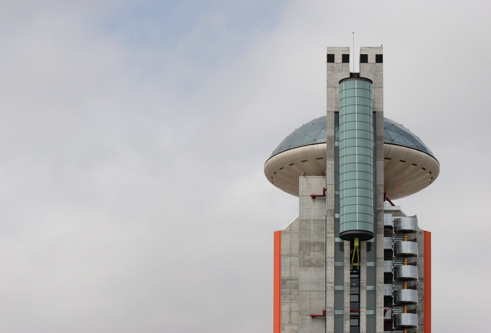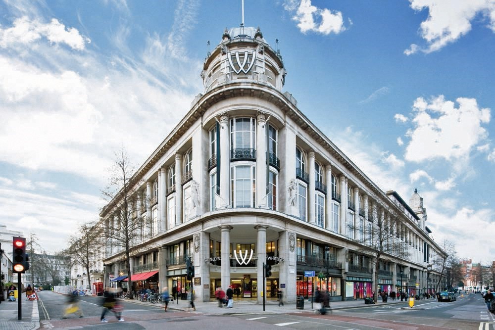Commerzbank HQ, Frankfurt, Germany
Overview
The Commerzbank HQ is 56 storeys, 259m ecological tower in Frankfurt’s Business District. Central to the architectural design lies the concept that every work station/space has access to enough daylight and natural ventilation; this resulted in a triangular shaped office plan, with two ‘petals’ dedicated to office accommodation and the third ‘petal’ to sky garden. This pattern repeats for 4 office storey-clusters, before rotating 120° for a further 4 storeys and then again, culminating in a 12-storyes village, before the cycle repeats itself up the entire building. The environmental performance is exemplary and unparalleled to date for a high rise development.
Key Design Features
A series of 4-story sky gardens rotate every 120° up the entire building, providing not only amenity space for the office users, but also allows daylight penetration deep into the heart of the building coupled with providing natural ventilation, via openable windows, to all office areas.
The rotating sky gardens over a 12-storey village enable not only effective cross ventilation, irrespective of wind direction, but by consequence also function as natural smoke ventilation outlets.
Cooling is via chilled ceilings with heating via perimeter heating elements. Windows are connected via the BMS to ensure that mechanical ventilation only functions when the windows are closed. Artificial lighting is daylight linked and connected to motion sensors.
A high rise development whose energy consumption is less than half of that of equivalent towers; measured actual energy consumption data, over the first 10 years in operation (1998 - 2008), have demonstrated that the total annual period in which the building is naturally ventilated is 85%.
From 1st January 2008, the Commerzbank HQ is exclusively supplied from renewable energy, turning into a net zero carbon building.
Project Type:
Office
Project Size:
120,730 m²
Project Value:
DM 600Mill.
Project Status:
Completed in 1997
Client:
Commerzbank
Architect:
Foster + Partners
Awards:
Green Building Frankfurt Award
BCIA Award RIBA Architecture Award BDA - Martin Elsässer Plakette AwardAcknowledgement:
Prior to founding Urban Systems Design, our Directors - whilst at J Roger Preston - led the technical design of the Commerzbank HQ.
